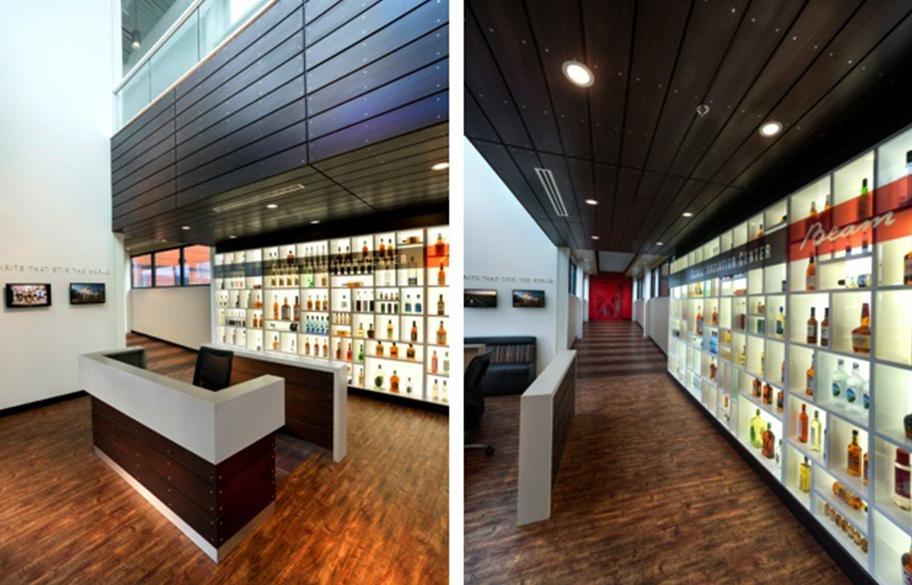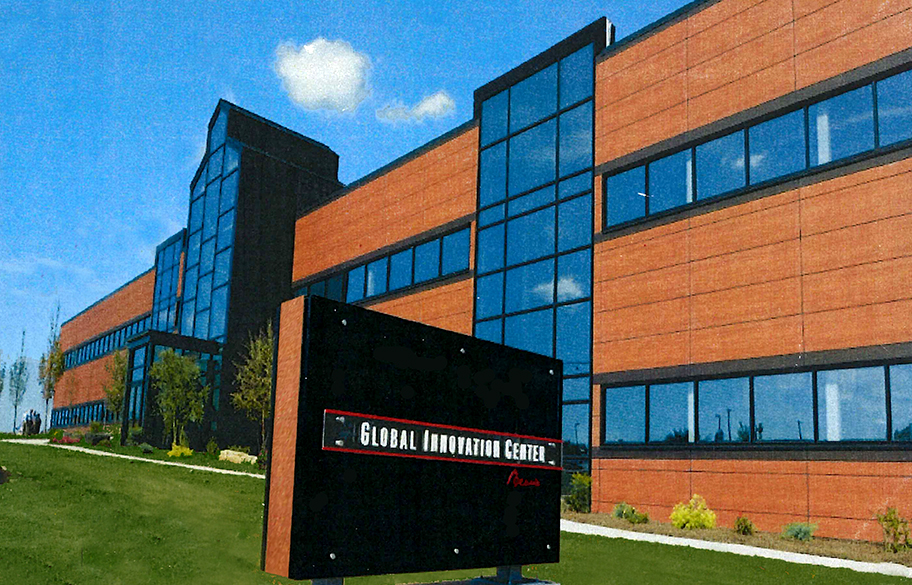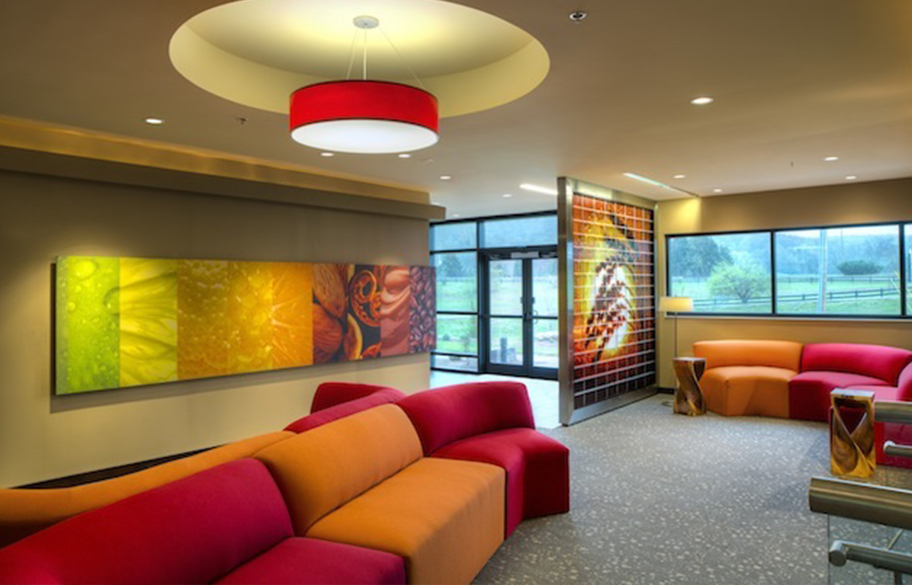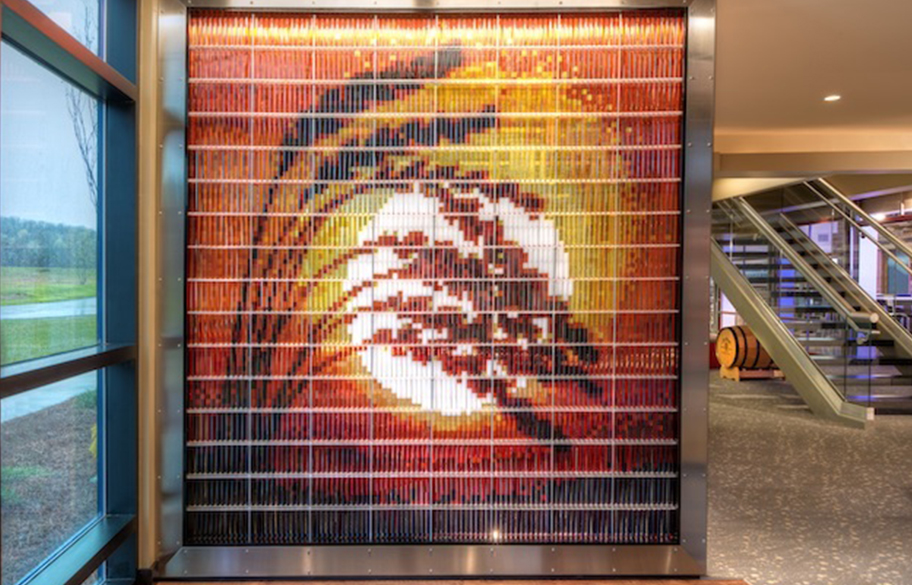Project Story
This 38,000 square foot facility houses research and development labs, open office areas and conference rooms, as well as on-premise and off-premise experiential centers.
Project Team
Principal Architect: Glenn H. Hubbuch, AIA, NCARB, CID
Interior Designer: Linda S. Hubbuch, CID



